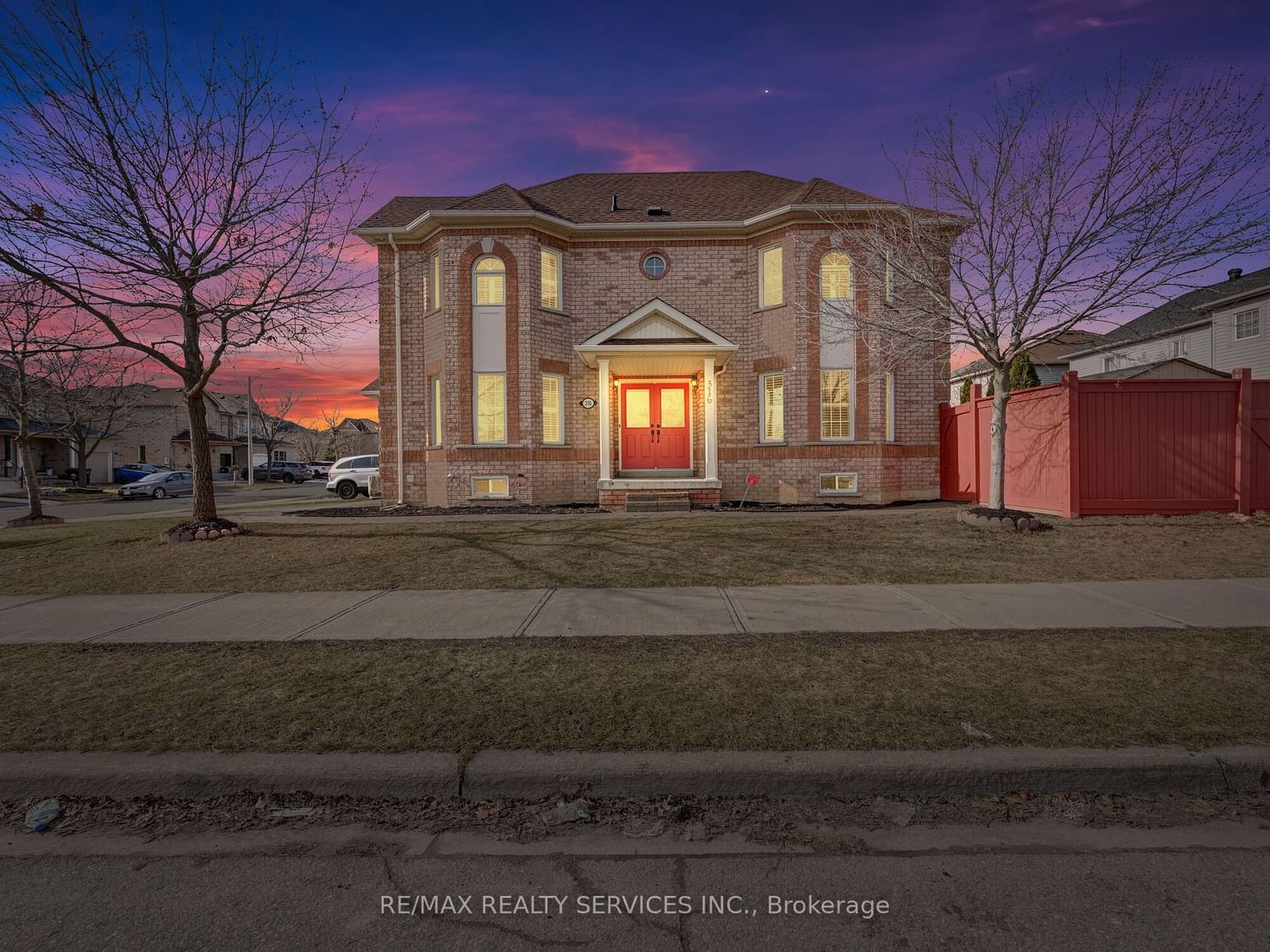$999,888
$*,***,***
3-Bed
3-Bath
Listed on 3/13/24
Listed by RE/MAX REALTY SERVICES INC.
****Stunning**** Newly renovated full brick detached home situated on a 49.97 ft corner lot boasting a grand front entrance with double doors inviting you to a well constructed main floor layout where a separate dining room and living room showcase gleaming hardwood flrs, open concept kitchen with granite countertops high-end stainless steel appliances and backsplash, upstairs brand new oak stairs with iron pickets lead you to 3 well-sized bedrooms featuring brand new engineered hardwood floors, the spacious primary bedroom with a 5 pc ensuite and large walk-in closet, the builder finished basement comes with a side separate entrance.***Prime Location*** within walking distance to 3 plazas, a community center, major schools, public transportation, and minutes to go station. Many upgrades were recently done to the home, including new hardwood floors on 2nd flr, new oak staircase with iron pickets, potlights on every floor, freshly painted throughout the interior/exterior of the home!!!
Updated bathrooms include new vanities in the powder rm and upstairs 2nd bath, & a brand new stand-up shower in the primary bathroom, too many upgrades too list, must see in person!!!!!
W8138234
Detached, 2-Storey
8+1
3
3
1
Attached
4
Central Air
Finished, Sep Entrance
N
Brick
Forced Air
N
$4,666.51 (2023)
60.70x49.97 (Feet)
